Listings
All fields with an asterisk (*) are mandatory.
Invalid email address.
The security code entered does not match.

1 Beds
, 1 Baths
8 - 2 CHURCHILL CIRCLE ,
Stratford Ontario
Listing # X12513546
1 Beds
, 1 Baths
8 - 2 CHURCHILL CIRCLE , Stratford Ontario
Listing # X12513546
Welcome to 2 Churchill Circle in Stratford! Heat and Water is included in the lease - making this an affordable and hassle-free place to call home. This bright and inviting one-bedroom unit offers comfortable living with plenty of natural light. Enjoy a functional layout with a full four-piece bathroom, an equipped kitchen with fridge and stove included, and a cozy living room perfect for relaxing. The bedroom features an adequate closet, while additional storage is available with a front entry closet and a linen closet for added convenience. Residents will also appreciate on-site laundry, and available parking. (id:27)
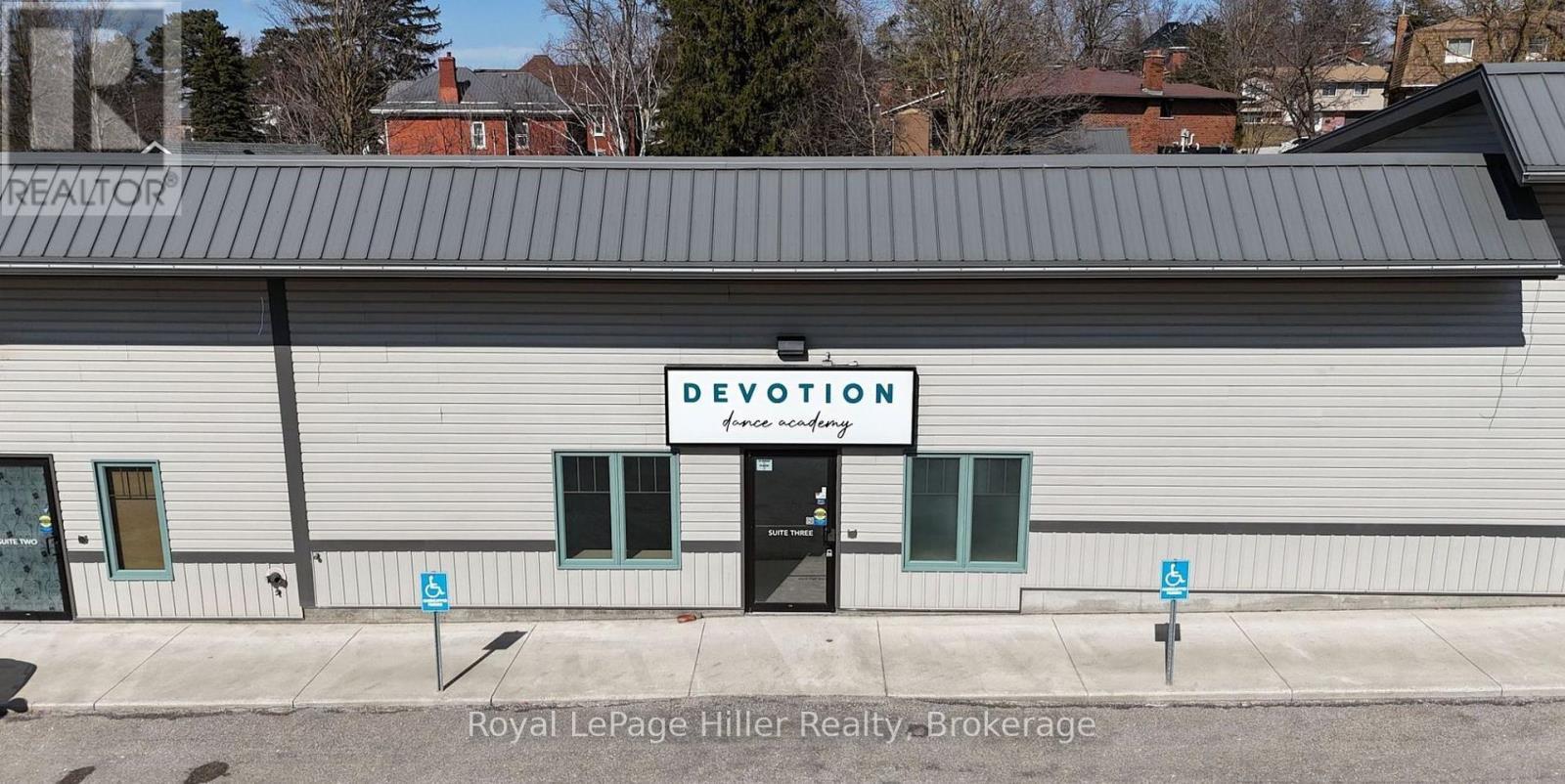
3 - 55 MAIN STREET S ,
Perth East (Milverton) Ontario
Listing # X12373913
3 - 55 MAIN STREET S , Perth East (Milverton) Ontario
Listing # X12373913
SUITE CAN BE DIVIDED OR LEASE THE ENTIRE 2500 S/F. Retail or studio space with full highway exposure is available in this prime location in Milverton. Enjoy 2500 square feet, with tasteful flooring and ready to easily convert to suit your business needs. Space is currently divided into 2 studios as well as large entrance and includes a 2 piece washroom. Layout can be easily converted and potentially divided. Perfect for retail, office, health and wellness, medical, or a variety of small businesses at an affordable price. Abundance of parking and turn around area for trucks as well as drive around/through area for deliveries. (id:27)

2 Beds
, 1 Baths
34 ONTARIO STREET ,
Stratford Ontario
Listing # X12501566
2 Beds
, 1 Baths
34 ONTARIO STREET , Stratford Ontario
Listing # X12501566
Charming Downtown Stratford Living - Two Apartments for Lease. Enjoy the charming living experience and unmatched convenience of Stratford's vibrant downtown core. These well-detailed 2-bedroom, 1-bath apartments are located on the second floor of a classic character building, offering inviting spaces that blend heritage charm with modern comfort. Enjoy the ease of being just steps from Stratford's finest shops, cafés, and restaurants. Rent: $1,895/month, heat included, tenant pays hydro. Unit 2: Available December 1Unit 4: Available January 1 (id:27)

3 Beds
, 3 Baths
943 DOURO STREET ,
Stratford Ontario
Listing # X12503898
3 Beds
, 3 Baths
943 DOURO STREET , Stratford Ontario
Listing # X12503898
Welcome to Avon Park by Cachet Homes! This brand new 3-bedroom, 3-bathroom townhome combines bright, modern design with a functional layout, ready for its very first residents.The main level offers an open-concept living, dining, and kitchen, perfect for everyday living and entertaining, as well as a convenient 2-piece bathroom. Upstairs, the spacious primary suite includes a 4-piece ensuite and an impressively large walk-in closet. Two additional bedrooms, a full bathroom, and second-floor laundry with generous storage complete this level. Located in Stratford's east end, Avon Park is close to shopping, restaurants, and everyday amenities, with quick highway access to the KW Region. Ideal for families and working professionals alike, this home features two parking spots (garage + driveway) and comes fully equipped with appliances and a garage door opener. Move-in ready and available immediately. (id:7525)

1 Beds
, 1 Baths
52A - 3100 DORCHESTER ROAD ,
Thames Centre Ontario
Listing # X12445211
1 Beds
, 1 Baths
52A - 3100 DORCHESTER ROAD , Thames Centre Ontario
Listing # X12445211
Nestled within a welcoming community, this hilltop property sits at the end of a quiet road, offering added privacy and beautiful views of parkland, mature trees, and forested walking trails. Inside, the home features a spacious eat-in kitchen, large family room, one bedroom, full laundry, and a raised patio to enjoy the outdoors. Oversized south- and east- facing windows fill the living spaces with natural light. For those who enjoy hobbies or need extra storage, a 12 x 18 detached workshop is equipped with electricity, cabinets, and a workbench. Additional highlights include a forced-air furnace and central air conditioning.This property combines affordability, functionality, and a desirable setting in the heart of Dorchester (id:27)

3 Beds
, 2 Baths
104 TRINITY STREET , Stratford Ontario
Listing # X12483714
Perfect Starter Home or Investment! Step into homeownership with this charming 1.5-storey home featuring an inviting enclosed front porch, an open-concept living and dining area, and a bright kitchen with a side porch pantry for extra storage. The main floor includes a convenient 2-piece bathroom, while the upper level offers three comfortable bedrooms and a 4-piece bath with in-suite laundry. The fenced backyard is ideal for relaxing or entertaining, complete with a patio and storage shed. Plenty of parking with a 3-car driveway. New Furnace and A/C 2021! A great opportunity to enter the real estate market, contact your REALTOR today for a private viewing! (id:27)

3 Beds
, 1 Baths
49 MARLBOROUGH STREET ,
West Perth (Mitchell) Ontario
Listing # X12491184
3 Beds
, 1 Baths
49 MARLBOROUGH STREET , West Perth (Mitchell) Ontario
Listing # X12491184
Welcome to this inviting three-bedroom, one-bathroom bungalow, full of charm and comfort. As you step inside, you're greeted by a bright, open living and dining area filled with natural light. The kitchen features white cabinetry, updated countertops, and an oversized island ideal for meal prep or casual dining. From here, sliding glass doors lead directly to a concrete patio, making it easy to enjoy the outdoors. In the living area, an electric fireplace provides a cozy focal point with room above to mount your TV. The home also offers main-floor laundry with new (2024 washer, 2025 dryer) appliances and a recently updated furnace (2022 install & is under warranty until 2027) for added peace of mind. Outside, you'll find a garden area, a handy storage shed, and the bonus of being just minutes from the Mitchell Golf Club - perfect for warm-weather recreation. (id:27)

3 Beds
, 3 Baths
53 GEORGE STREET E ,
Huron East (Seaforth) Ontario
Listing # X12501934
3 Beds
, 3 Baths
53 GEORGE STREET E , Huron East (Seaforth) Ontario
Listing # X12501934
Welcome to this inviting 3-bedroom, 2-bathroom single-family home that combines comfort, practicality, and outdoor appeal. Inside, you'll find a functional layout filled with natural light, perfect for both relaxing and entertaining. Enjoy your morning coffee on the cozy front porch, and make the most of the expansive back deck, ideal for hosting friends or simply enjoying the large, fully fenced backyard. The fenced yard offers privacy, security, and space for pets, play, or gardening. The home also includes a convenient 1-car garage and a large driveway, providing ample parking and extra storage options. Whether you're a first-time buyer or simply seeking a place with indoor-outdoor living potential, this home is a must-see. Move-in ready and full of charm! (id:27)
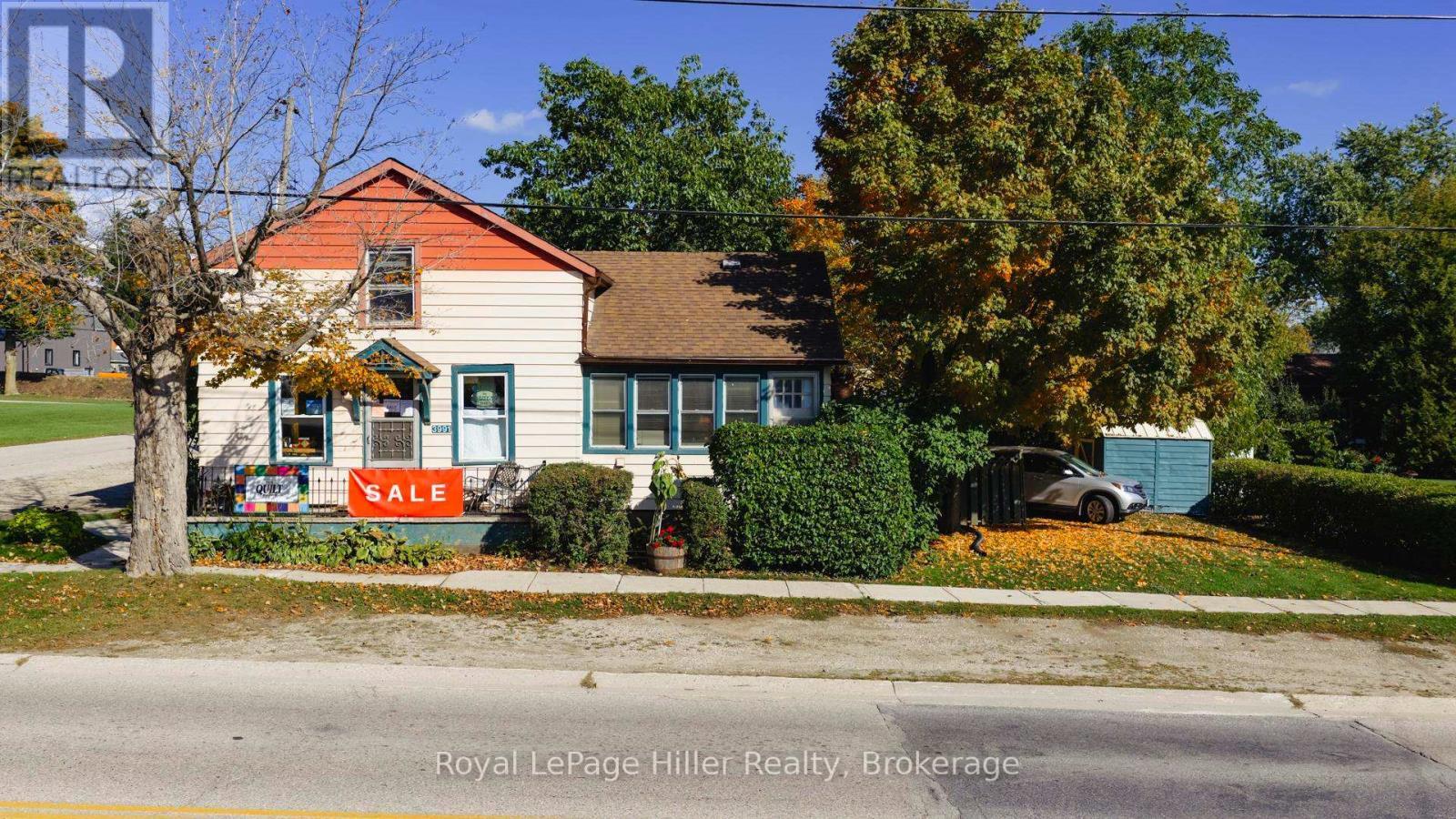
1 Baths
3991 PERTH ROAD 107 ROAD ,
Perth East (Shakespeare) Ontario
Listing # X12439022
1 Baths
3991 PERTH ROAD 107 ROAD , Perth East (Shakespeare) Ontario
Listing # X12439022
New to MLS! Nestled just off the main artery through Shakespeare, this high-visibility corner property offers a rare combination of charm, history, and opportunity. Once a family residence, it was later transformed into The Quilt Place, a beloved local business and creative hub that served the community for years. Today, it stands ready for its next chapter. Set on a generous corner lot with excellent exposure, mature trees, and ample parking for approximately 10 vehicles, the site is highly adaptable. Zoning (C15, Perth East) permits a wide range of commercial uses, and the buildings layout complete with original staircase and three bedrooms upstairs means it could also be converted back to residential if desired. Inside, the home has been reconfigured for commercial use while retaining its character. The basement includes a laundry area, sump pump, and utility set-up, with a newer Lennox furnace (2011), roof in good condition (2010), and a 100-amp hydro panel already in place. Municipal sewer service, natural gas, waste collection, and telephone are available, with future municipal water supply under negotiation. This property offers something for every vision: investors seeking a strategic location, developers considering a new build, or entrepreneurs ready to repurpose the space for retail, office, or studio use. Just 10 minutes from Stratford or Tavistock and 30 minutes to Kitchener-Waterloo, it combines small-town appeal with commuter convenience. A unique chance to secure a highly visible corner lot with endless potential in the heart of Shakespeare. (id:7525)
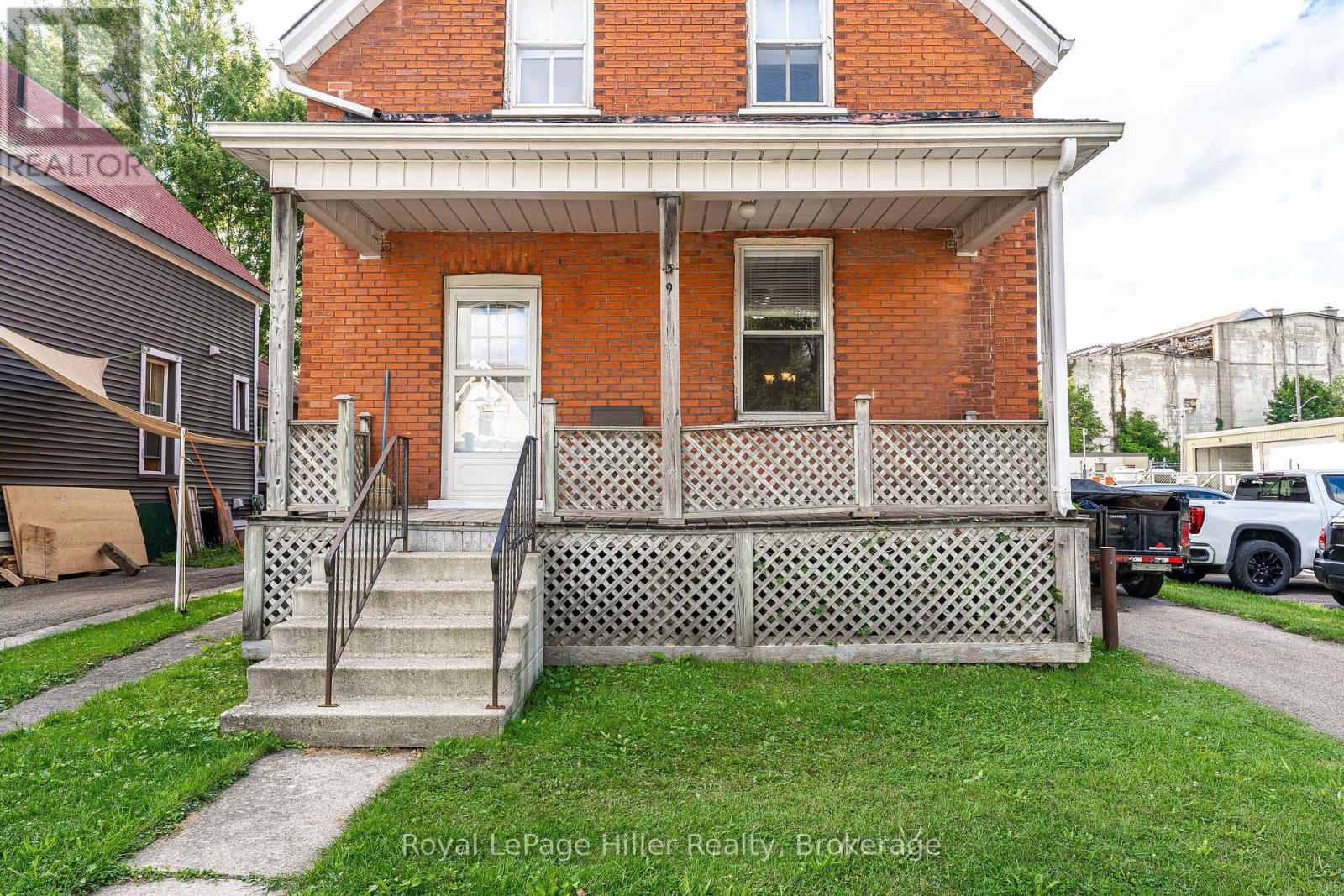
4 Beds
, 1 Baths
139 WELLINGTON STREET , Stratford Ontario
Listing # X12358984
Offered to the market for the first time in 50 years, this beloved family home is ready for its next chapter. Ideally located just minutes from the downtown core, this 4-bedroom, 1-bathroom property offers an opportunity for buyers seeking character, space, and the chance to make it their own. The main level features a functional layout with a spacious living room, dedicated dining area, and kitchen that includes newer cabinets, modern flooring, and newer drywalled walls. While the home has been maintained over the years, the rear portion of the property is in need of repair, offering a great opportunity for renovation or redesign to suit your needs. Whether you're an investor, a renovator, or someone looking to put down roots in a central location, this home offers incredible value and potential. (id:27)
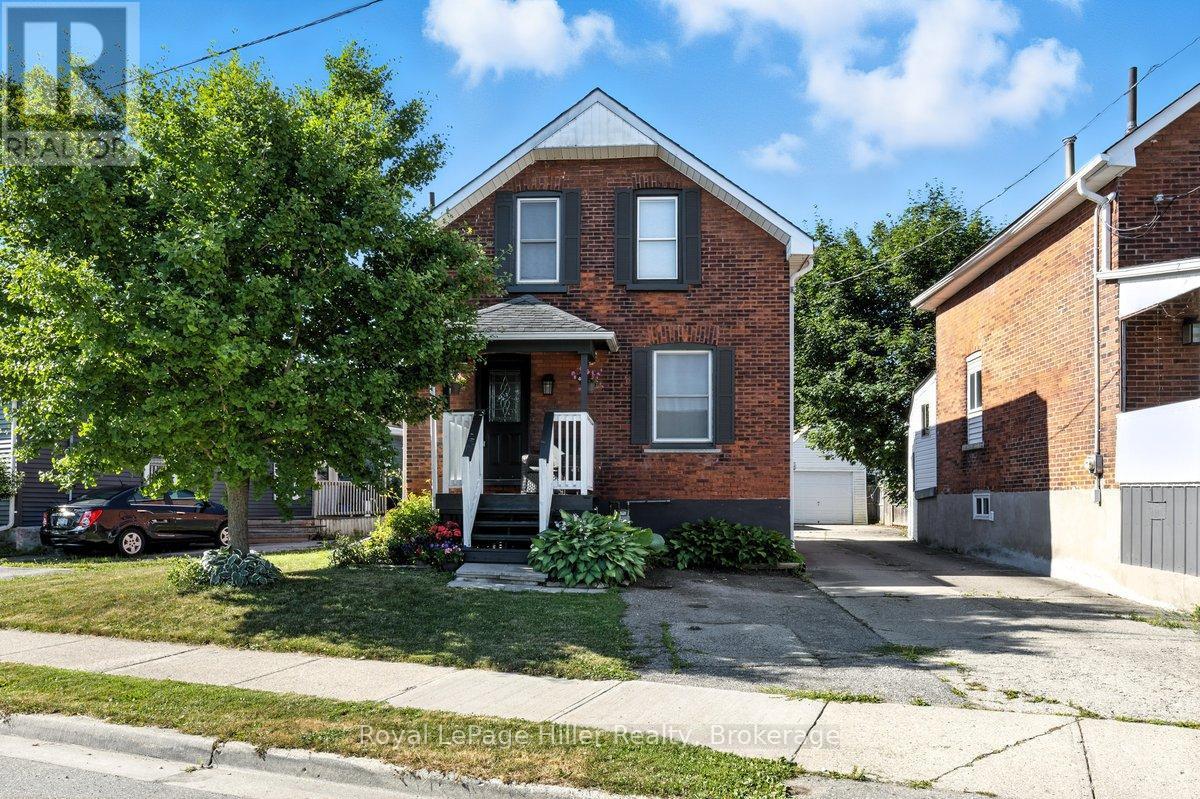
3 Beds
, 1 Baths
65 GUELPH STREET , Stratford Ontario
Listing # X12308431
Welcome to 65 Guelph Street, a beautifully renovated red-brick home just minutes from charming downtown Stratford. This move-in-ready 3-bedroom, 1-bathroom home offers the perfect blend of character and modern convenience. The bright and open main floor features a spacious living and dining area and a freshly renovated kitchen complete with stainless steel appliances, updated cabinetry, and a classic subway tile backsplash. Natural light flows throughout thanks to fresh paint and updated windows (2025). Upstairs, you'll find three comfortable bedrooms and a fully updated 4-piece bathroom, including an updated tub and toilet. The home also features updated electrical, updated flooring throughout, refreshed fixtures, updated eaves, as well as updated interior and exterior doors. The detached garage offers ideal space for storage, hobbies, or a future workshop, while the spacious backyard with a deck provides the perfect setting for entertaining or relaxing. The unfinished basement offers laundry access and additional storage potential. Whether you're a first-time buyer, investor, or looking for a charming turnkey property with thoughtful upgrades, 65 Guelph Street is one you wont want to miss. (id:7525)
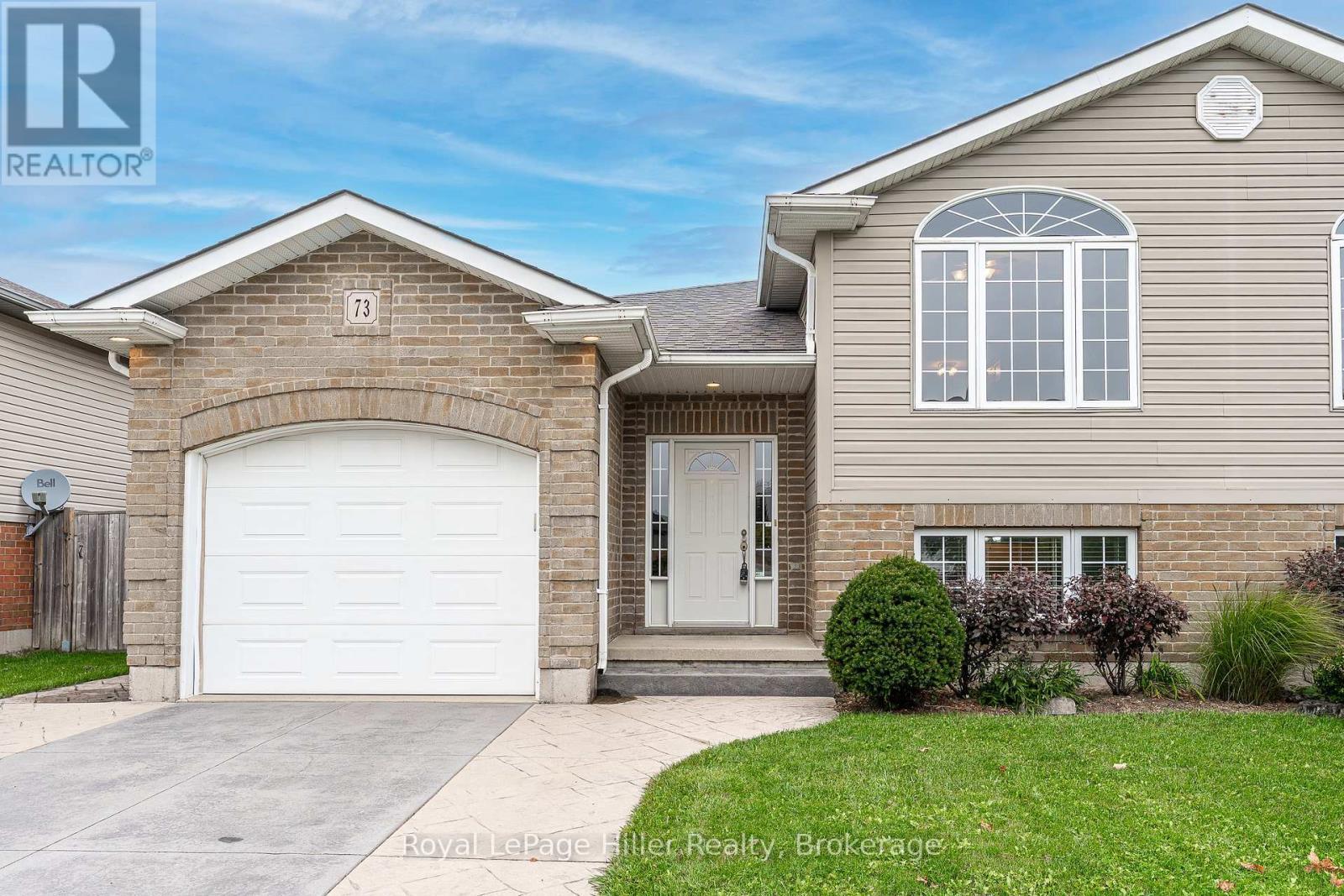
4 Beds
, 2 Baths
73 PARK LANE , West Perth (Mitchell) Ontario
Listing # X12453657
Welcome to this inviting raised 3-bedroom bungalow offering a bright, open-concept design and plenty of space for todays lifestyle. The main floor features an open kitchen and dinette area overlooking a spacious living room with large south-facing windows that flood the home with natural light. Step out from the dinette to a raised deck perfect for BBQing and outdoor dining with steps leading down to a lower stamped-concrete patio and a fully fenced, open backyard.The stamped-concrete driveway accommodates two vehicles plus one in the attached garage, which includes ample storage space.The lower level provides exceptional additional living area, including a large family room with a cozy gas fireplace and generous windows for natural light. A bonus room offers flexibility as a fourth bedroom, home office, or playroom whatever best fits your needs. Set in a friendly neighbourhood just minutes from Mitchells golf course and charming downtown, this move-in-ready home is available for quick possession and awaits its new owners. (id:27)
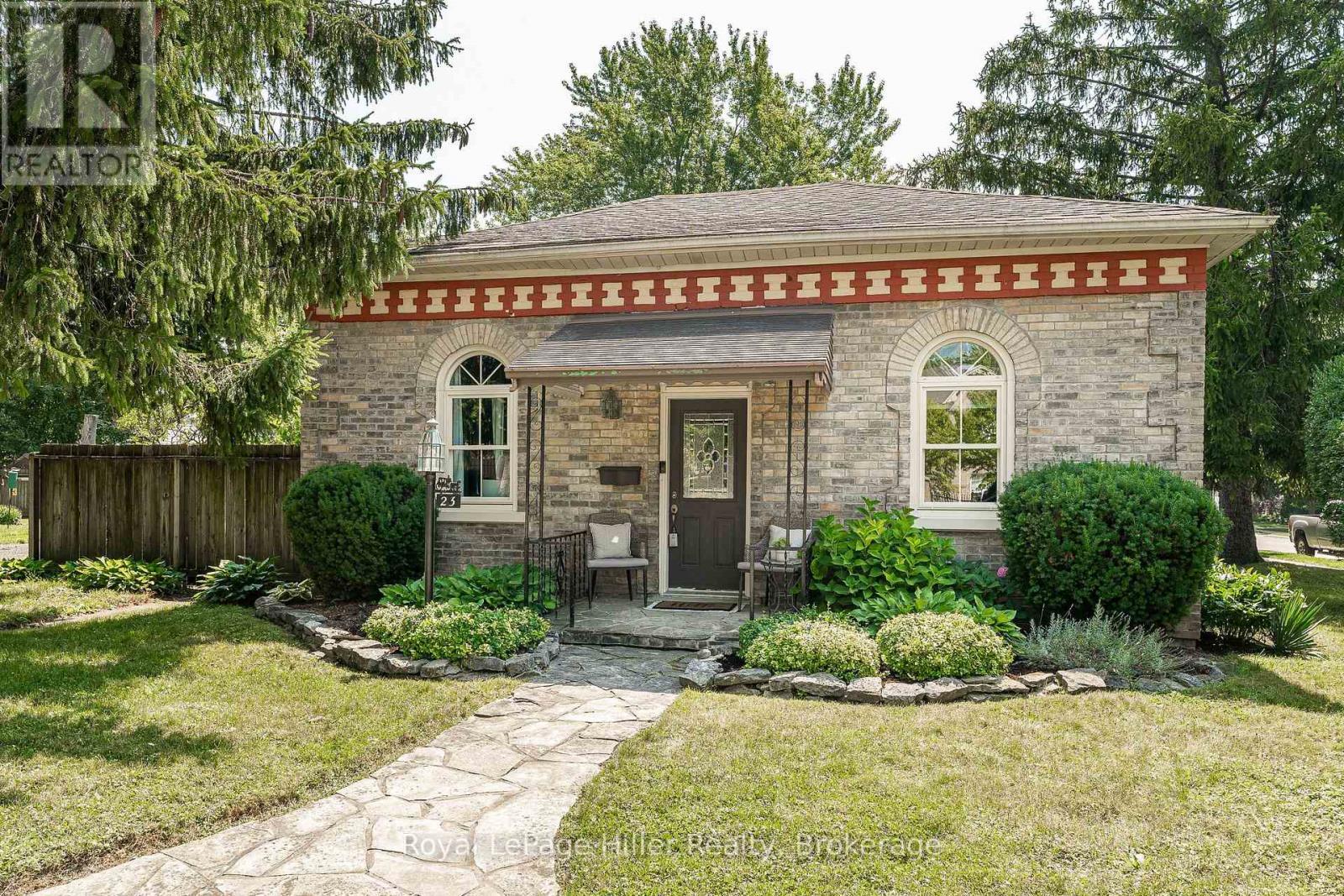
1 Beds
, 1 Baths
23 GRANT STREET , Stratford Ontario
Listing # X12349717
This classic Ontario Cottage combines historic character with modern comfort. The unique exterior design, sought after yellow brick, flagstone walkway, and welcoming front porch set the tone for this warm and inviting home. Inside, character details shine throughout. Two bedrooms have been thoughtfully merged to create a spacious primary suite with walk-in closets and upper storage. The formal dining room is perfect for gatherings, while the separate living room offers a cozy retreat for reading or movie nights. A bright kitchen and an updated 3-piece bathroom provide everyday convenience. At the back, a large mudroom/rec room opens to the deck and hot tub an ideal space to relax or entertain. Outdoors, perennial gardens wrap the property, with a private lounge nook perfect for lazy afternoons. Situated close to downtown Stratford, world-class theatres, dining, and shops, this Ontario Cottage offers a rare blend of charm, location, and lifestyle. A true Stratford gem. (id:27)

2 Beds
, 1 Baths
157 MAIDEN LANE , St. Marys Ontario
Listing # X12484687
Welcome home to this charming 1.5-storey gem in St. Marys' sought-after west end! Featuring two spacious bedrooms upstairs plus a versatile bonus room ready for your personal touch. The main floor offers a bright living and dining area, and a stylish updated kitchen with stainless steel appliances. Step out onto the back deck and soak in the beautiful views of the Thames River. All this, just a short walk to downtown, the Flats, and the hospital. Don't wait - call today to book a private showing! (id:27)

2 Beds
, 2 Baths
7 - 3192 VIVIAN LINE 37 LINE ,
Stratford Ontario
Listing # X12453549
2 Beds
, 2 Baths
7 - 3192 VIVIAN LINE 37 LINE , Stratford Ontario
Listing # X12453549
Welcome to 3192 Vivian Line in beautiful Stratford! This gorgeous easy living 2 storey, 2 bed, 2 bath condo loft has it all! This beautiful open concept space boasts all the natural sunlight you could ever want! There are plenty of upgrades: 18 ft. ceilings, quartz counter tops, upgraded trim, black stainless steel appliances and upgraded lighting just to mention a few. You will love the spacious primary bedroom with a full ensuite bath. Laundry is on the main floor with top of the line LG full size stackable washer and dryer. Enjoy your morning coffee on your very own cozy covered outdoor space! There are two parking spaces right outside your door! This home has been well loved and well cared for. Don't miss out on this opportunity. (id:27)

3 Beds
, 2 Baths
20 HYDE ROAD , Stratford Ontario
Listing # X12511038
Desirable end-unit townhome offering an abundance of natural light with additional windows compared to interior units. The main level showcases an open-concept design featuring a modern kitchen with new appliances, an inviting dining area, and a spacious living room with convenient access to a large deck and backyard-ideal for gatherings or quiet relaxation. The upper level includes a generous primary bedroom with a walk-in closet and cheater ensuite, along with two additional well-sized bedrooms and the convenience of second-floor laundry. The lower level is unfinished and awaiting your personal design and finishing touches. An excellent opportunity to own a bright, well-appointed home in a sought-after location. Call today to book your private showing! (id:27)

3 Beds
, 2 Baths
74 BURNHAM COURT , Stratford Ontario
Listing # X12464782
Welcome to this beautifully maintained 2-storey semi-detached home, ideally located on a quiet cul-de-sac in a family-friendly neighbourhood. Situated on a large corner lot, this property offers space, privacy, and exceptional convenience just steps from TJ Dolan Natural Area and minutes to the hospital. Inside, you'll find 3 bedrooms and 2 bathrooms, with a large eat in kitchen open to the living room. Step outside to enjoy a 14' x 21' deck complete with a gazebo ideal for entertaining, relaxing, or enjoying the peaceful surroundings. This home is the perfect blend of comfort, location, and value. Don't miss your opportunity to own in this sought-after neighbourhood! (id:27)

3 Beds
, 3 Baths
C - 133 WIMPOLE STREET ,
West Perth (Mitchell) Ontario
Listing # X12520872
3 Beds
, 3 Baths
C - 133 WIMPOLE STREET , West Perth (Mitchell) Ontario
Listing # X12520872
Move right in to this nearly new 3-bedroom, 3-bath end unit townhome situated on a deeper lot and already landscaped. The open main floor is ideal for family life, with a bright kitchen, dining, and living area plus a convenient 2-piece bath. Upstairs you'll find three bedrooms, walk in closet in one bedroom and a primary suite with walk-in closet and ensuite, plus a second full bath for the kids or guests. Complete with a single-car garage, paved driveway, fenced yard, and deck. The basement is ready for you to make it your own with a rough in for another bathroom. All the work is done for you and all you have to do is move in. (id:27)
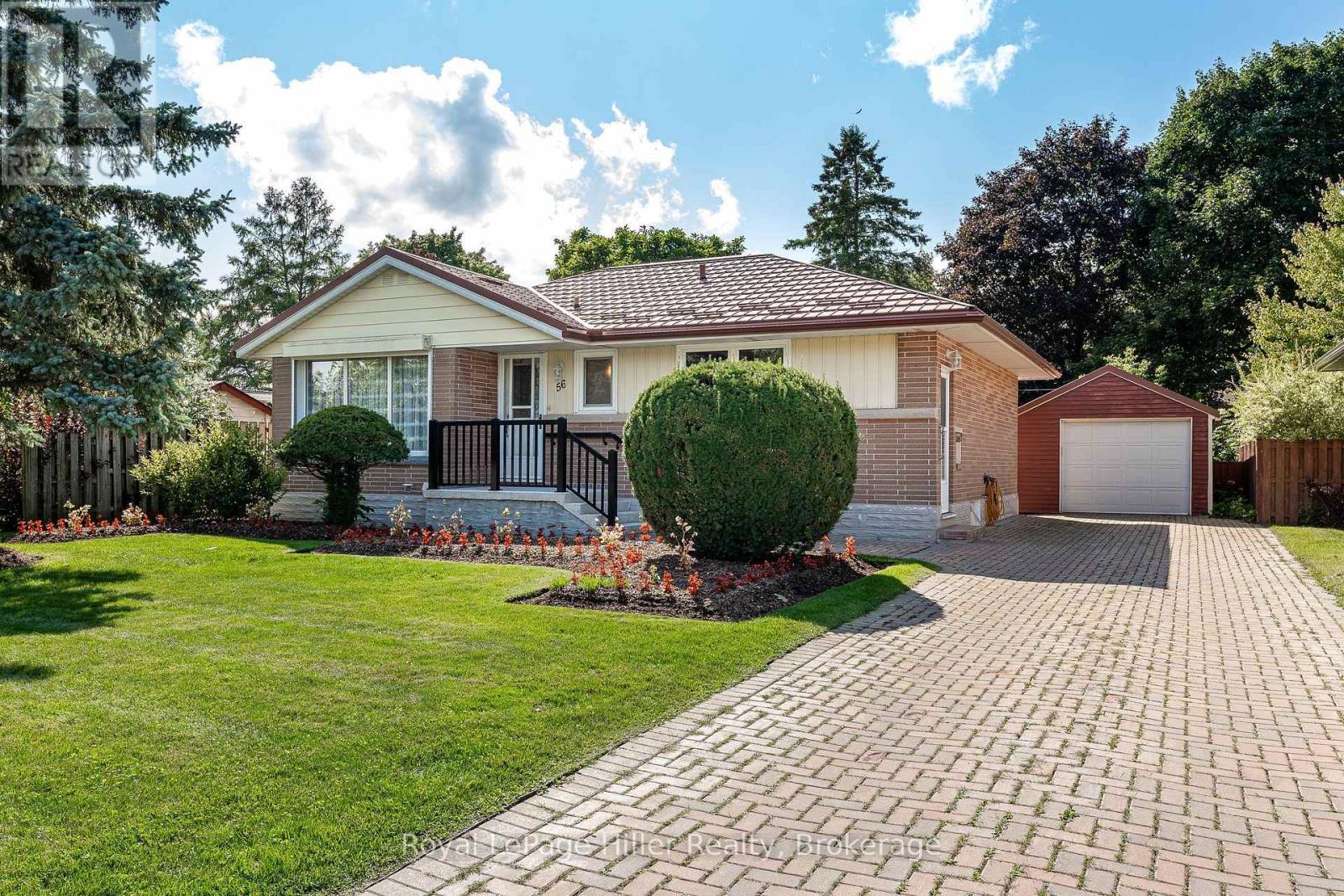
2 Beds
, 2 Baths
56 GORDON STREET , Stratford Ontario
Listing # X12383346
This classic 1950s bungalow is situated on a quiet, mature street and offers more space than most properties in the neighbourhood. While originally a 3-bedroom layout, it is currently configured with 2 bedrooms, the middle room having been converted into a dining room/family room with access to the backyard. Key highlights include a 4-piece main bath, approximately 200 sq. ft. rear addition with plenty of West exposure, oak strip flooring, updated tilt-and-swing windows with power blinds and exterior shutters, as well as durable lifetime warranty steel roofs on both the house and garage.The basement features a 3-piece bath, large cold storage, a supplementary wood-burning fireplace, and a custom 12' x 35' mid-century inspired entertainment space with a "vintage" bar and plenty of built-in storage. Mechanical updates further enhance the home, including updated electrical service, a newer Lennox furnace with AC, Navien on-demand hot water, and an Energy Star boiler.The property also includes a detached 11' x 26' garage that allows for a workshop area with easy access, a fully fenced yard with a patio, garden beds, a generous front porch, and parking for 4+ vehicles on a pavers driveway. This meticulously maintained home is in complete working order and is conveniently located close to shopping, recreation, golf, theatre, river and parks. This home has been lovingly cared for since 1959. You won't want to miss this opportunity, Contact Your REALTOR (id:27)

3 Beds
, 3 Baths
416 BRUNSWICK STREET , Stratford Ontario
Listing # X12420990
Welcome to this great family home, perfectly situated within easy walking distance to both the renowned Stratford Festival and the expansive park system. This well-appointed semi-detached residence boasts a variety of desirable features, including a bright and versatile bonus family room conveniently located above the garage, providing extra space for relaxation or entertainment. The interior offers a comfortable layout with 3 generously sized bedrooms, complemented by 3 bathrooms, ensuring convenience for the whole family. Downstairs, discover a finished rec room, ideal for leisure activities or a home theatre, while the spacious main floor provides access to the outdoors through patio doors leading to a patio/deck area, perfect for outdoor BBQ's (with gas hookup) and enjoying warm weather. The property also features a fully fenced backyard, offering a safe and private space for children and pets to play. Furnace 2024, Gas Stove 2025, Washer/Dryer 2023. The location is truly exceptional, with easy access to all the amenities of the east end, as well as being close to the vibrant downtown shopping district, making this home an ideal choice for a comfortable and convenient lifestyle. (id:27)

3 Beds
, 2 Baths
335 BRITANNIA STREET , Stratford Ontario
Listing # X12493692
Welcome to this well-maintained 4-level side split, ideally located in a sought after school district neighborhood. Offering 3 bedrooms and a 4 piece bathroom on the upper level, and a 2 piece powder room on the main level. Kitchen with separate dining room and living room on the 2nd level providing plenty of space for families of all sizes. The functional layout features multiple living areas across four levels, offering flexibility for everyday living, entertaining, or creating a home office or playroom in the basement level. The large backyard is perfect for outdoor activities, gardening, or simply relaxing in a private setting. Additional features include a single-car garage and a private double-car driveway, ensuring ample parking and convenience. This is a wonderful opportunity to own a spacious home in a great neighborhood. (id:27)

3 Beds
, 2 Baths
291 JOHN STREET S , Stratford Ontario
Listing # X12380117
Welcome to 291 John Street South!This meticulously maintained 3-bedroom, 2-bathroom all-brick bungalow is nestled in a highly desirable neighbourhood, just a short walk to the hospital and the scenic TJ Dolan Nature Area. Pride of ownership shines throughout, from the warm oak hardwood flooring on the main level to the bright eat-in kitchen perfect for family meals. The home also boasts a fully finished basement complete with a workshop, offering plenty of space for hobbies, storage, or entertaining. With its convenient location and move-in ready condition, this home is a rare find. Don't miss out call today to book your private viewing! (id:27)
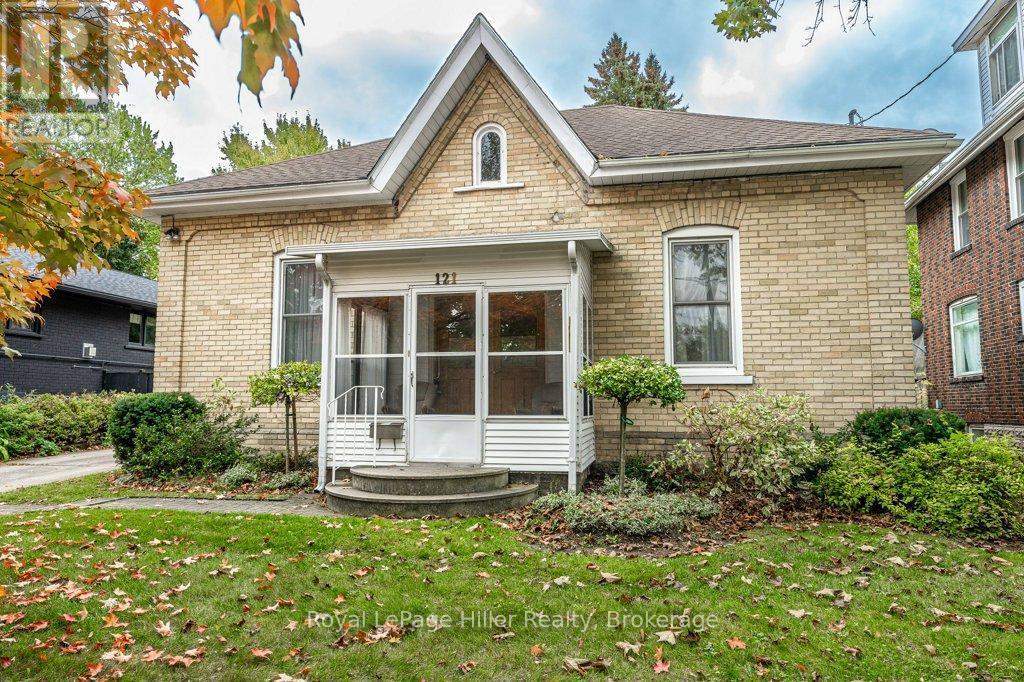
2 Beds
, 1 Baths
121 WATER STREET , Stratford Ontario
Listing # X12462406
Welcome to 121 Water Street, a cherished 1869 Ontario Cottage nestled in Stratfords most sought-after AAA heritage neighbourhood, just steps from the theatres, Avon River park system, and vibrant downtown. This home represents a rare opportunity to own a piece of Stratfords architectural history and to restore it to your own taste and specifications while enjoying walkable and established settings.The original yellow-brick exterior stands in immaculate condition, framed by mature gardens and surrounded by other historically significant residences. Inside, the home offers approximately 1,300 sq. ft. of main-floor living with soaring ceilings, arched openings, transom windows, and original doors and trim that reflect true 19th-century craftsmanship. While the interior is ready for rejuvenation, its solid structure, generous proportions, and authentic detailing make it an ideal canvas for thoughtful modernization.Features includes two-bedrooms, one-bath layout, forced-air gas heating, central air conditioning, and a 100-amp electrical service. The property sits on a generous lot with private parking for multiple vehicles, and plenty of space for outdoor living or future expansion (subject to approvals).This property truly captures the essence of the Stratford Living Experience quiet streets, heritage character, walkability, and a deep sense of community. For buyers who value timeless architecture and the freedom to create their own vision, this is a rare opportunity to invest in a location that will carry its value for generations to come.Discover why Water Street remains one of Stratfords most admired addresses and imagine the lifestyle that awaits you here. (id:7525)

3 Beds
, 2 Baths
91 STRACHAN STREET , Stratford Ontario
Listing # X12467817
Charming storey-and-a-half home in a family-friendly Stratford neighbourhood. Situated on a generous lot with two driveways and a detached garage/workshop. This home features a spacious family room addition, with a walkout to a lovely, covered deck, convenient main-floor laundry, three bedrooms, and two bathrooms. Enjoy all that Stratford has to offer - the world-renowned Stratford Festival, scenic Avon River, and beautiful TJ Dolan Natural Area are just minutes away. (id:27)
